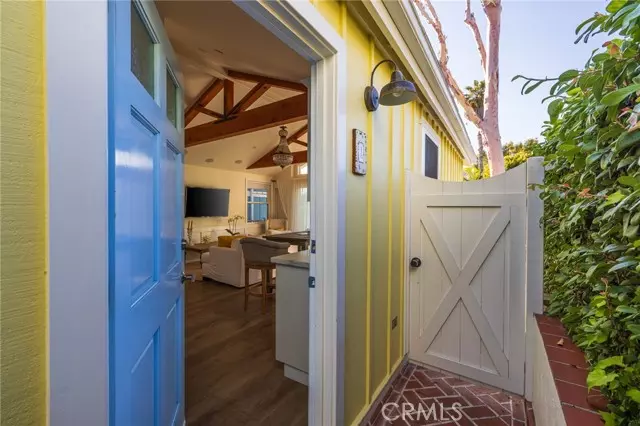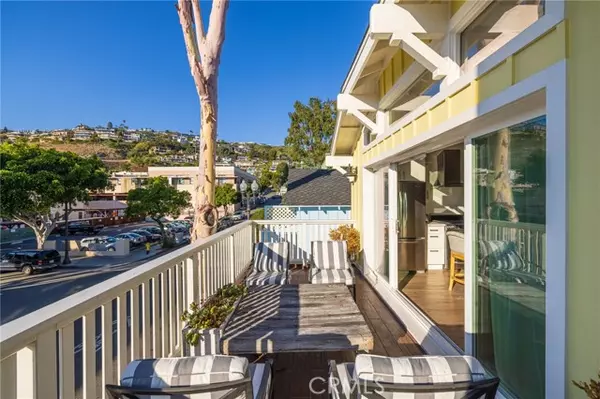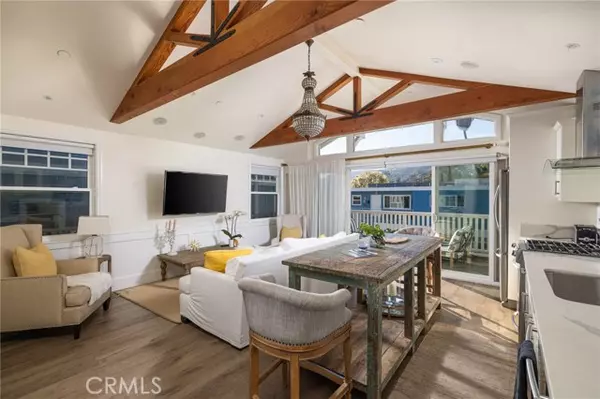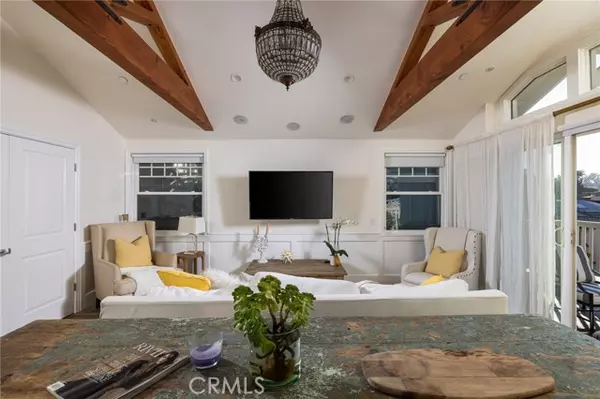4 Beds
4 Baths
2,000 SqFt
4 Beds
4 Baths
2,000 SqFt
Key Details
Property Type Condo
Listing Status Active
Purchase Type For Sale
Square Footage 2,000 sqft
Price per Sqft $1,847
MLS Listing ID NP23225178
Style All Other Attached
Bedrooms 4
Full Baths 4
HOA Y/N No
Year Built 1946
Lot Size 2,614 Sqft
Acres 0.06
Property Description
Situated in the picturesque heart of The Village in Laguna Beach is a lucrative, turnkey investment opportunity: a triplex bathed in coastal charm and superbly located. The property is spread across four stories, including the garage and boasts excellent walkability near high-end dining, boutique shopping, five-star resorts, and top-rated schools, creating an oasis of comfort, style, and convenience. Each of the three units has a unique allure, characterized by significant outdoor square footage, beamed ceilings and hardwood floors. The units' kitchens, each adorned with stainless steel appliances, add a touch of modern elegance and functionality. Nestled on the lowest level, Unit A offers a two-bedroom, one-bathroom layout. Serenity defines this space, from its peaceful bedrooms to its outdoor deck that provides city light and neighborhood viewsan ideal spot to unwind or entertain. Unit B, located on the middle level, unfolds as a flexible studio with one bathroom and an outdoor patio, a canvas for creative personalization. It can serve as a home office, an artist's studio, or a guest suite; the potential is unlimited. Ascending to the upper unit, you'll find Unit C, mirroring Unit A with two tranquil bedrooms and one full bathroom. With its extraordinary income-earning potential, all three units can be fully leased for consistent earnings, or partially occupied with the remaining units rented out. Completing the residence is a rare four-car attached garage with storage cabinets plus 2 uncovered spaces. Bridging the unique charm of Laguna Beach living with a compelling investment opportunity, this coastal triplex is an incredible find.
Location
State CA
County Orange
Area Oc - Laguna Beach (92651)
Interior
Interior Features Beamed Ceilings, Recessed Lighting, Furnished
Cooling Central Forced Air, Wall/Window
Flooring Wood
Equipment Dishwasher, Refrigerator, Freezer, Gas Stove
Appliance Dishwasher, Refrigerator, Freezer, Gas Stove
Laundry Closet Stacked, Inside
Exterior
Parking Features Garage
Garage Spaces 4.0
View City Lights
Total Parking Spaces 6
Building
Lot Description Sidewalks
Story 4
Lot Size Range 1-3999 SF
Sewer Public Sewer
Water Public
Level or Stories 3 Story
Others
Acceptable Financing Cash To New Loan
Listing Terms Cash To New Loan
Special Listing Condition Standard

GET MORE INFORMATION
Agent & Team Lead | License ID: 01248182






