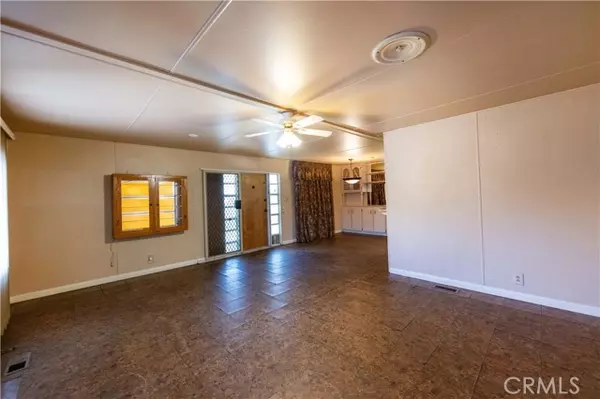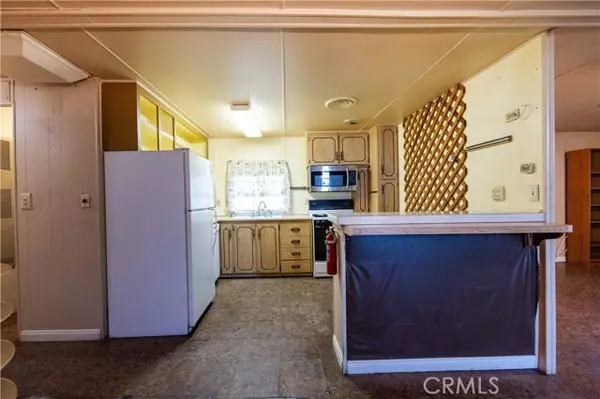
2 Beds
2 Baths
1,140 SqFt
2 Beds
2 Baths
1,140 SqFt
Key Details
Property Type Manufactured Home
Sub Type Manufactured Home
Listing Status Active
Purchase Type For Sale
Square Footage 1,140 sqft
Price per Sqft $26
MLS Listing ID SW24234141
Style Manufactured Home
Bedrooms 2
Full Baths 2
Construction Status Repairs Cosmetic
HOA Y/N No
Year Built 1966
Property Description
Welcome to 260 N Lyon Ave A Unique Opportunity in Devonshire Downs! Discover this charming 2-bedroom, 2-bathroom home in the desirable 55+ Devonshire Downs mobile home park. Priced to sell quickly, this property presents a fantastic opportunity for buyers looking to invest in a home that requires some repairs but offers a solid foundation for your vision. The open-concept living area features a formal living and dining room, creating a warm and inviting space thats ready for your personal touch. The kitchen, while in need of updates, provides ample counter space and an eat-in breakfast bar, perfect for casual dining. Key Features of the property include, AC unit serviced July 2024 (charged with new refrigerant and motor replaced), carport for convenient parking and renovation potential to enhance value and customize to your taste. This property is an excellent opportunity for those looking to create their ideal living space. The Devonshire Downs community offers a wealth of amenities such as a large, air-conditioned clubhouse with a banquet room and kitchen, heated pool and indoor jacuzzi for relaxation, billiards and TV lounge for social gatherings, small gym and laundry facilities. This senior complex is well-maintained and peaceful community and definitely worth a look. Dont miss out on this gemschedule a showing today and explore the possibilities at 260 N Lyon St!
Location
State CA
County Riverside
Area Riv Cty-Hemet (92543)
Building/Complex Name Devonshire Downs
Interior
Interior Features Unfurnished
Cooling Central Forced Air
Equipment Dishwasher, Dryer, Microwave, Refrigerator, Washer, Gas Range
Appliance Dishwasher, Dryer, Microwave, Refrigerator, Washer, Gas Range
Laundry Outside, In Carport
Exterior
Pool Community/Common
Utilities Available Electricity Connected, Natural Gas Connected
Total Parking Spaces 2
Building
Lot Description Sidewalks
Story 1
Sewer Public Sewer
Water Public
Construction Status Repairs Cosmetic
Others
Senior Community Other
Miscellaneous Foothills
Acceptable Financing Cash, Conventional, Cash To New Loan
Listing Terms Cash, Conventional, Cash To New Loan
Special Listing Condition Standard

GET MORE INFORMATION

Agent & Team Lead | License ID: 01248182






