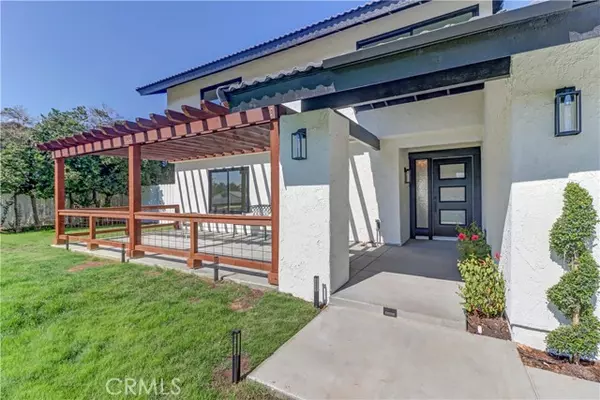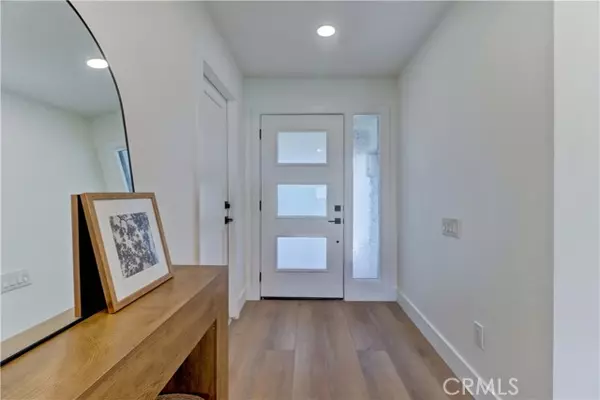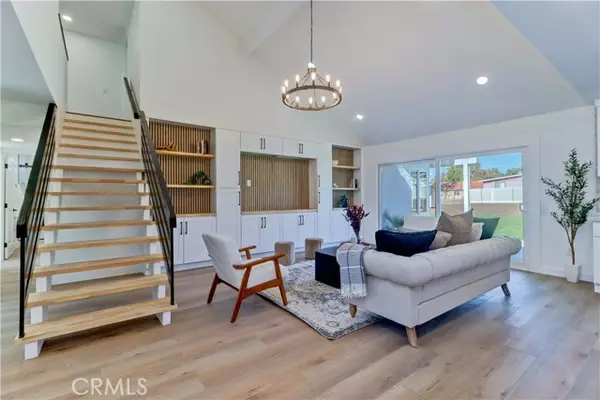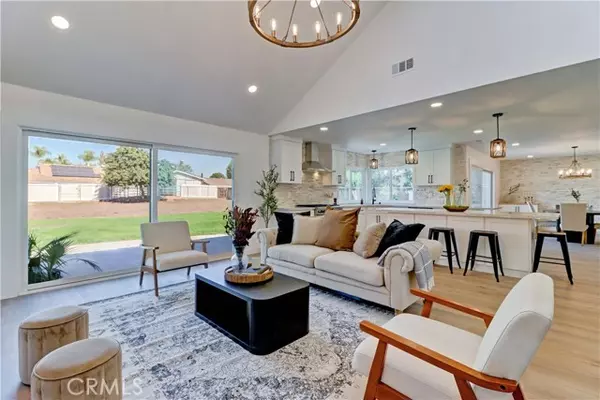
5 Beds
3 Baths
2,898 SqFt
5 Beds
3 Baths
2,898 SqFt
Key Details
Property Type Single Family Home
Sub Type Detached
Listing Status Active
Purchase Type For Sale
Square Footage 2,898 sqft
Price per Sqft $689
MLS Listing ID PW24217754
Style Detached
Bedrooms 5
Full Baths 3
Construction Status Turnkey,Updated/Remodeled
HOA Y/N No
Year Built 1973
Lot Size 0.479 Acres
Acres 0.4785
Property Description
Simply gorgeous, remodeled home on a flat half an acre! You will be captivated from the moment you pull up into the quiet cul-de-sac and see the sprawling front yard with 3 car garage and RV parking on one side and RV potential also on the other side. Be wowed by the masterpiece as you walk through the entry and see the tasteful designer touches throughout including all new fixtures, flooring and hardware. The kitchen flows into the dining room and family room for a modern open floor concept. It is a work of art with its stonework and quartzite countertops, and island complete with undermount lighting. Theres a brand-new Thor gas stove for the cook in the family and loads of room to entertain. Three bedrooms are down including a huge master bedroom with fireplace. One bedroom has been set up as an office off the entry with French Doors and a lovely view to the front. Upstairs are 2 more bedrooms and a large bonus room that could potentially be a 6th bedroom and/or a second master. There's also a freshly epoxied garage floor. For the yard, the possibilities are endlesshorses, pool, tennis court, ADU, car barn. There's potential for a driveway to the backyard for private ADU entry. For the equestrian, the house backs to the horse trail and is a 10 minute walk to the Yorba Linda lakebed where trails abound. Dont miss your opportunity to own this very special property.
Location
State CA
County Orange
Area Oc - Yorba Linda (92886)
Interior
Interior Features Recessed Lighting
Cooling Central Forced Air
Fireplaces Type FP in Dining Room
Equipment Dishwasher, Disposal, 6 Burner Stove, Gas Range
Appliance Dishwasher, Disposal, 6 Burner Stove, Gas Range
Laundry Garage
Exterior
Exterior Feature Stucco
Garage Direct Garage Access, Garage - Three Door
Garage Spaces 3.0
Community Features Horse Trails
Complex Features Horse Trails
Utilities Available Electricity Connected, Natural Gas Connected, Sewer Connected, Water Connected
View Neighborhood
Total Parking Spaces 3
Building
Lot Description Cul-De-Sac
Story 2
Sewer Sewer Paid
Water Public
Architectural Style Contemporary
Level or Stories 2 Story
Construction Status Turnkey,Updated/Remodeled
Others
Monthly Total Fees $51
Miscellaneous Horse Allowed,Horse Facilities,Suburban,Horse Property Unimproved
Acceptable Financing Conventional, Land Contract, Cash To New Loan, Submit
Listing Terms Conventional, Land Contract, Cash To New Loan, Submit
Special Listing Condition Standard

GET MORE INFORMATION

Agent & Team Lead | License ID: 01248182






