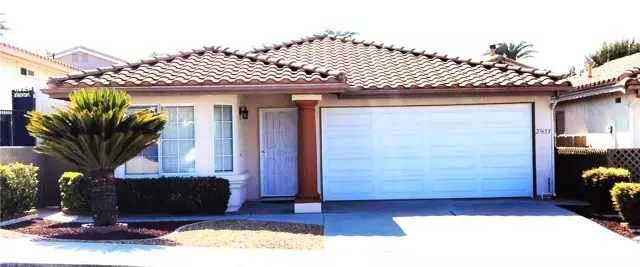
2 Beds
2 Baths
1,101 SqFt
2 Beds
2 Baths
1,101 SqFt
Key Details
Property Type Single Family Home
Sub Type Detached
Listing Status Active
Purchase Type For Sale
Square Footage 1,101 sqft
Price per Sqft $358
MLS Listing ID SB24201848
Style Detached
Bedrooms 2
Full Baths 2
HOA Fees $70/mo
HOA Y/N Yes
Year Built 1990
Lot Size 3,920 Sqft
Acres 0.09
Property Description
This charming upgraded home in the sought after +55 active community of Casa Blanca Villas is on a 3920 sq ft lot. The lot is about 500sf larger than most of the recent homes sold. This home has granite counters in the kitchen, all brand new stainless steel appliances including refrigerator. The entire interior has been freshly painted, the main floors are all new engineered wood, kitchen and bathrooms have tile floors. There are new blinds in each room as well as ceiling fans in the bedrooms. The primary ensuite has a sizable walk-in closet and 2nd bedroom has mirrored closet doors and direct access to hall bathroom. Each bedroom has a sliding glass door to the patio. The backyard has a large covered patio that is freshly painted, with fruit trees, dwarf palm trees and planters. All the landscaping is low maintenance with a drip watering system. The garage is for 2 cars and interior walls have been newly painted. The furnace and water heater are new plus the laundry hook-ups are located in the garage giving more closet space inside this home. Casa Blanca Villas has a beautiful clubhouse with an exercise equipment room and billiards room, also a kitchen as well as comfortable sitting/meeting room with a stage. The community pool is Olympic sized with a spa and plenty of space for lounging. Other amenities are tennis courts, shuffleboard, BBQ area and much more. A must see home!
Location
State CA
County Riverside
Area Outside Of Usa (99999)
Interior
Interior Features Granite Counters, Unfurnished
Cooling Central Forced Air
Flooring Other/Remarks
Equipment Dishwasher, Microwave, Refrigerator, Gas Range
Appliance Dishwasher, Microwave, Refrigerator, Gas Range
Laundry Garage
Exterior
Exterior Feature Stucco
Garage Garage
Garage Spaces 2.0
Pool Below Ground, Community/Common, Association
View Neighborhood
Roof Type Slate
Total Parking Spaces 2
Building
Lot Description Curbs
Story 1
Lot Size Range 1-3999 SF
Sewer Unknown
Water Public
Architectural Style Traditional
Level or Stories 1 Story
Others
Senior Community Other
Monthly Total Fees $70
Acceptable Financing Cash, Conventional, Cash To New Loan
Listing Terms Cash, Conventional, Cash To New Loan
Special Listing Condition Standard

GET MORE INFORMATION

Agent & Team Lead | License ID: 01248182






