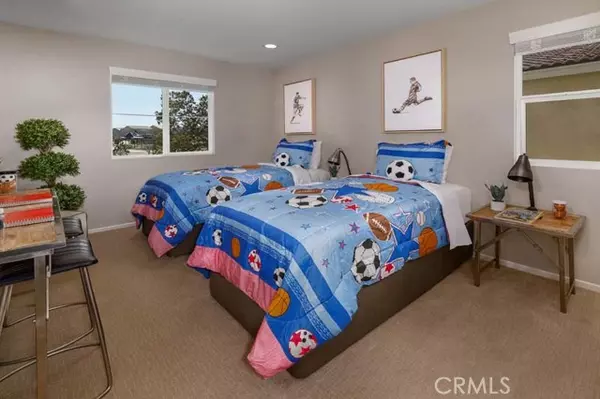
4 Beds
3 Baths
2,057 SqFt
4 Beds
3 Baths
2,057 SqFt
Key Details
Property Type Single Family Home
Sub Type Detached
Listing Status Active
Purchase Type For Sale
Square Footage 2,057 sqft
Price per Sqft $250
MLS Listing ID OC24211806
Style Detached
Bedrooms 4
Full Baths 3
HOA Y/N No
Year Built 2023
Lot Size 4,240 Sqft
Acres 0.0973
Property Description
BRAND NEW CONSTRUCTION IN HESPERIA! Move-in in 30 days or less! This amazing 4 bedroom-3 bath 2057 Sq. FT home located in Hesperia's only masterplanned community of Mission Crest. Upgrades include luxury vinyl flooring, downstairs bedroom and full bathroom, whole house fan, open floorplan, quartz counters, recessed lighting, tankless waterheater, dual sinks in primary! Laundry room upstairs! NO HOA! The photos and renderings of are the model home and not the actual home.
Location
State CA
County San Bernardino
Area Hesperia (92344)
Interior
Interior Features Pantry, Recessed Lighting
Cooling Central Forced Air, Whole House Fan
Flooring Laminate
Equipment Dishwasher, Microwave, Vented Exhaust Fan, Water Line to Refr
Appliance Dishwasher, Microwave, Vented Exhaust Fan, Water Line to Refr
Laundry Laundry Room
Exterior
Garage Direct Garage Access, Garage - Single Door
Garage Spaces 2.0
Utilities Available Electricity Connected, Natural Gas Connected, Sewer Connected, Water Connected
View Mountains/Hills
Total Parking Spaces 2
Building
Lot Description Sidewalks, Sprinklers In Front
Story 2
Lot Size Range 4000-7499 SF
Sewer Public Sewer
Water Public
Level or Stories 2 Story
Others
Monthly Total Fees $177
Miscellaneous Storm Drains
Acceptable Financing Conventional, VA, Cash To New Loan
Listing Terms Conventional, VA, Cash To New Loan
Special Listing Condition Standard

GET MORE INFORMATION

Agent & Team Lead | License ID: 01248182






