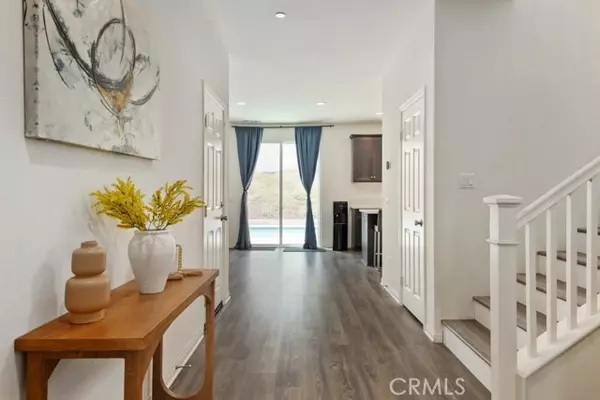
4 Beds
3 Baths
2,227 SqFt
4 Beds
3 Baths
2,227 SqFt
Key Details
Property Type Single Family Home
Sub Type Detached
Listing Status Active
Purchase Type For Sale
Square Footage 2,227 sqft
Price per Sqft $332
MLS Listing ID OC24152418
Style Detached
Bedrooms 4
Full Baths 3
HOA Fees $200/mo
HOA Y/N Yes
Year Built 2022
Lot Size 5,663 Sqft
Acres 0.13
Property Description
Welcome to Madeira, a stunning Citrine community home in the sought-after Orangecrest neighborhood. This 4-bedroom, light-filled open-concept home is just over 1 year old. As you step through the front door, you're greeted by a welcoming entryway. Moving towards the grand room, you'll notice the soaring high ceilings that enhance the spaciousness of the downstairs living area. The kitchen is a chef's dreamfeaturing upgraded quartz countertops, sleek dark gray wood cabinets, ample storage, and a center island. The adjacent dining area is generously sized, perfect for hosting large gatherings, and flows seamlessly into the grand room. On the main floor, there's a convenient bedroom and a full bathroom. The home provides direct access to a well-sized, attached 2-car garage. Upstairs, the versatile loft can easily be converted into a fifth bedroom, office, or workout room. The primary suite is a serene retreat with space for a sitting area. It boasts a large walk-in closet and an elegant primary bathroom with dual sinks, a dark stained wood vanity topped with quartz, a soaking tub, and a spacious shower. The two additional bedrooms upstairs feature mirrored wardrobe doors. The hall bathroom has a dark stained vanity and quartz countertop. At the end of the hallway, you'll find a laundry room. Outside, you'll be amazed by the sparkling pool, complete with a Baja shelf and a built-in umbrella standperfect for enjoying sunny California days. The home is equipped with two seller-owned solar systems, one with a backup battery for added peace of mind. Additional upgrades include luxury vinyl flooring throughout, coordinating carpet in the secondary bedrooms, custom window treatments, energy-efficient appliances, and a neutral color palette. Just around the corner, the community park offers a playground, a fenced dog area, BBQs, and picnic tables. This home is located within the Riverside Unified School District (RUSD), known for its outstanding AVID programs and proximity to highly-rated schools. You'll also enjoy easy access to March Air Reserve Base, shopping, and entertainment.
Location
State CA
County Riverside
Area Riv Cty-Riverside (92508)
Interior
Interior Features Pantry, Recessed Lighting, Unfurnished
Heating Natural Gas
Cooling Central Forced Air, Electric, Energy Star, Gas
Flooring Laminate
Equipment Dishwasher, Microwave, 6 Burner Stove, Gas Oven, Self Cleaning Oven, Gas Range
Appliance Dishwasher, Microwave, 6 Burner Stove, Gas Oven, Self Cleaning Oven, Gas Range
Laundry Inside
Exterior
Garage Direct Garage Access, Garage
Garage Spaces 2.0
Fence Good Condition, Vinyl
Pool Below Ground, Private, Gunite, Permits
View Neighborhood
Roof Type Tile/Clay
Total Parking Spaces 4
Building
Lot Description Landscaped
Story 2
Lot Size Range 4000-7499 SF
Sewer Public Sewer
Water Public
Level or Stories 2 Story
Others
Monthly Total Fees $491
Acceptable Financing Cash, Conventional, Land Contract, Cash To Existing Loan, Cash To New Loan
Listing Terms Cash, Conventional, Land Contract, Cash To Existing Loan, Cash To New Loan
Special Listing Condition Standard

GET MORE INFORMATION

Agent & Team Lead | License ID: 01248182






