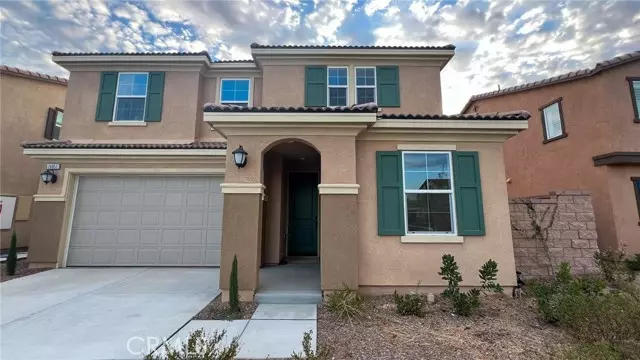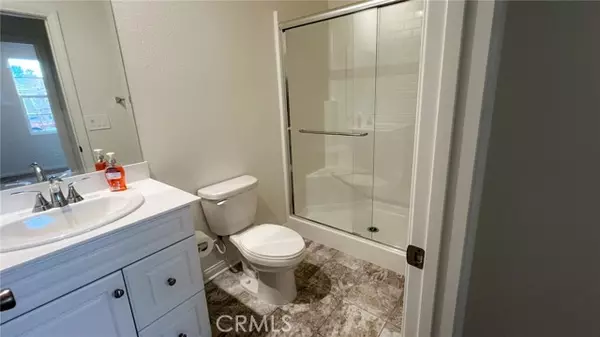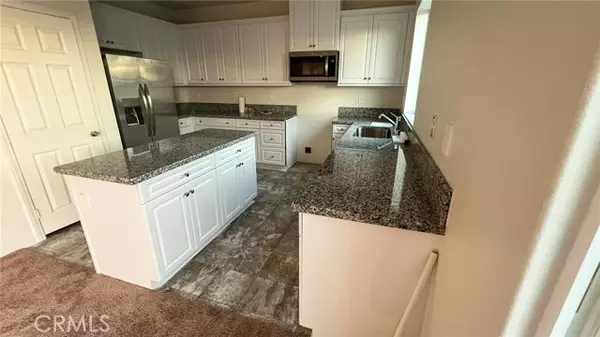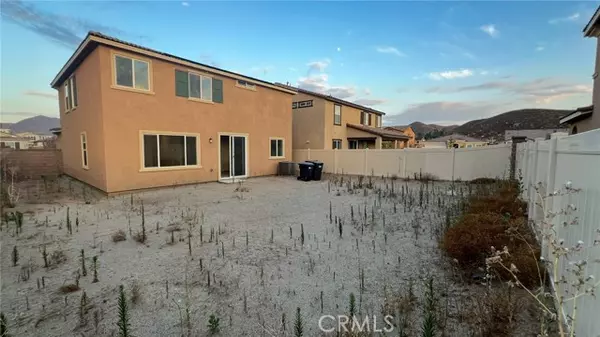
4 Beds
3 Baths
1,977 SqFt
4 Beds
3 Baths
1,977 SqFt
Key Details
Property Type Single Family Home
Sub Type Detached
Listing Status Active
Purchase Type For Sale
Square Footage 1,977 sqft
Price per Sqft $285
MLS Listing ID CV24158580
Style Detached
Bedrooms 4
Full Baths 3
Construction Status Turnkey
HOA Fees $98/mo
HOA Y/N Yes
Year Built 2023
Lot Size 5,227 Sqft
Acres 0.12
Property Description
Stunning 4-Bedroom Home in the New Oak Shade Community, Menifree This beautiful 2-story, single family home in the newly developed Oak Shade community. This spacious 4-Bedroom, 3-Bathroom offers an elegantly designed 1,977 square feet modern designed home with a versatile loft perfect for family gatherings. This home is situated on a generous 5,388 sq ft lot with a flat, blank canvas offering the future homeowner the opportunity to customize it to suit their vision, be it a lush garden, outdoor entertainment, or a tranquil retreat. Inside you'll find high 9-foot ceilings and an open floor plan connecting the kitchen, family room, and great room seamlessly. The kitchen is equipped with Energy Star-rated appliances, including a microwave, dishwasher, and range, and offers a kitchen island and pantry. Other green features that can keep utilities costs down while being green are the Energy Star windows, doors, HVAC system, and high-efficiency water heater providing and maintaining the comfort of the home! This home is EV Charger ready! This house comes equipped with a SunPower Equinox Solar system with battery backup, making it both energy-efficient and eco-friendly. This solar system is under a lease contract and costs 110 a month, and must be transferred to the new buyer on purchase. Enjoy the modern conveniences and green features of this exceptional home, perfect for those seeking comfort and sustainability in a vibrant new community. Don't miss the chance to make this house your home!
Location
State CA
County Riverside
Area Outside Of Usa (99999)
Interior
Interior Features Granite Counters
Heating Solar
Cooling Central Forced Air, Energy Star, High Efficiency
Flooring Carpet, Tile
Equipment Microwave, Refrigerator, Solar Panels, Water Line to Refr
Appliance Microwave, Refrigerator, Solar Panels, Water Line to Refr
Laundry Laundry Room
Exterior
Garage Spaces 2.0
Fence Vinyl
Utilities Available Cable Connected, Electricity Connected, Natural Gas Connected, Phone Connected, Sewer Connected, Water Connected
View Mountains/Hills, Valley/Canyon
Total Parking Spaces 2
Building
Lot Description Sidewalks
Story 2
Lot Size Range 4000-7499 SF
Sewer Public Sewer
Water Public
Level or Stories 2 Story
Construction Status Turnkey
Others
Monthly Total Fees $119
Miscellaneous Suburban
Acceptable Financing Cash, Conventional, Exchange, FHA, VA, Cash To Existing Loan, Cash To New Loan
Listing Terms Cash, Conventional, Exchange, FHA, VA, Cash To Existing Loan, Cash To New Loan
Special Listing Condition Standard

GET MORE INFORMATION

Agent & Team Lead | License ID: 01248182






