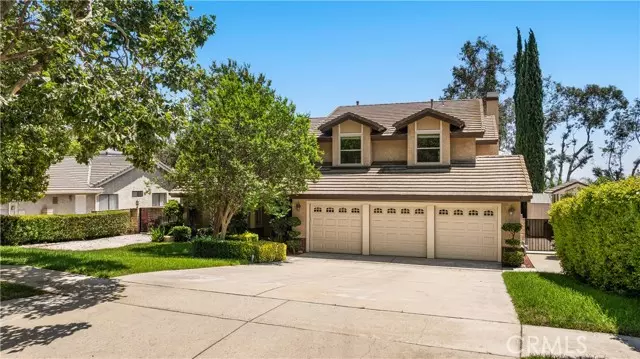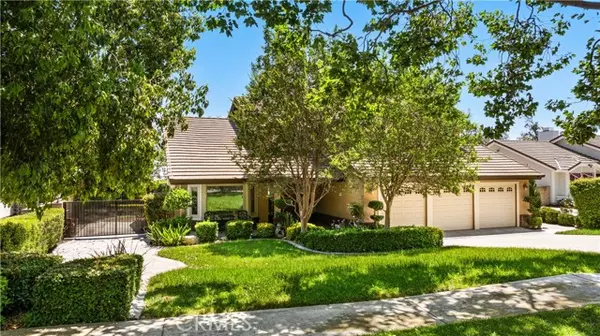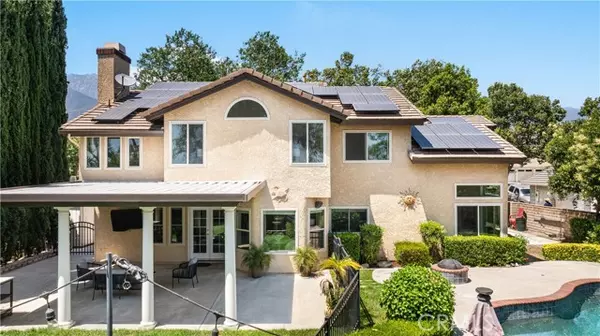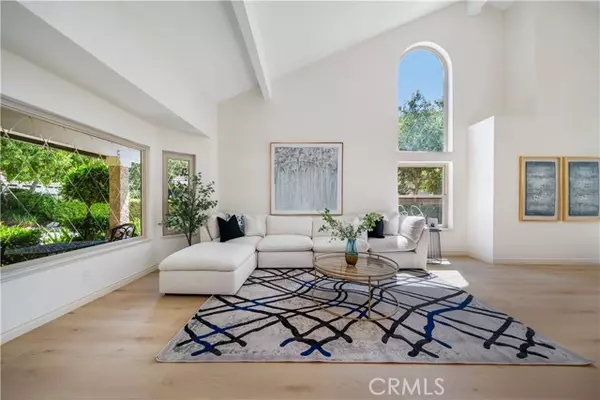
4 Beds
3 Baths
2,809 SqFt
4 Beds
3 Baths
2,809 SqFt
OPEN HOUSE
Sat Nov 23, 1:00pm - 3:00pm
Key Details
Property Type Single Family Home
Sub Type Detached
Listing Status Active
Purchase Type For Sale
Square Footage 2,809 sqft
Price per Sqft $462
MLS Listing ID OC24148426
Style Detached
Bedrooms 4
Full Baths 2
Half Baths 1
HOA Fees $130/mo
HOA Y/N Yes
Year Built 1990
Lot Size 0.275 Acres
Acres 0.2755
Property Description
Welcome to Etiwanda Estates, a prestigious equestrian community in Rancho Cucamonga. This neighborhood boasts oversized lots and beautifully tree-lined streets, offering an upscale and exclusive living experience. Residents here enjoy a tranquil lifestyle centered around horses and the equestrian culture, along with a strong sense of community. Etiwanda Estates features amenities such as horse stables, a riding arena, playgrounds, picnic areas, and a tennis/basketball court, complemented by private parks for residents. Arena Drive presents an elegant 4-bedroom, 2.5-bath home on a 12,000 square foot lot. The property includes a private pebble tech saltwater pool/spa, fire pit, newer Alumawood patio with a ceiling fan and TV, ideal for relaxation and entertaining year-round. RV access is also available for outdoor enthusiasts. Upon entering, you'll be greeted by high ceilings, a skylight, abundant windows, and an exquisite bay window in the living room overlooking the neighborhood. The home features newer dual-paned windows for ample natural light, remodeled baths, updated kitchen cabinets, smart switches throughout, recessed lighting, and two newer A/C units. A spiral staircase leads to the upstairs bedrooms. Top-rated schools, shopping, and freeway access are conveniently nearby, with easy drives to the beach, Los Angeles for sports and entertainment, and the mountains for outdoor activities like hiking, biking, and skiing. This is more than a homeit's your forever home!
Location
State CA
County San Bernardino
Area Rancho Cucamonga (91739)
Interior
Cooling Central Forced Air, Dual
Fireplaces Type FP in Family Room
Equipment Disposal, Dryer, Washer
Appliance Disposal, Dryer, Washer
Exterior
Garage Direct Garage Access, Garage, Garage - Two Door
Garage Spaces 3.0
Pool Private, Pebble
Community Features Horse Trails
Complex Features Horse Trails
View Mountains/Hills, Neighborhood, City Lights
Total Parking Spaces 3
Building
Lot Description Landscaped, Sprinklers In Front, Sprinklers In Rear
Story 2
Water Public
Level or Stories 2 Story
Others
Monthly Total Fees $137
Acceptable Financing Cash, Cash To New Loan
Listing Terms Cash, Cash To New Loan
Special Listing Condition Standard

GET MORE INFORMATION

Agent & Team Lead | License ID: 01248182






